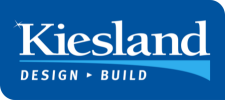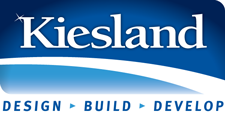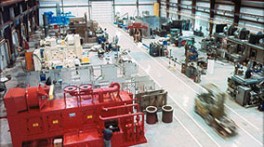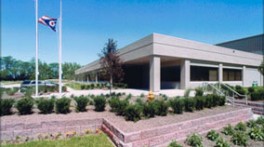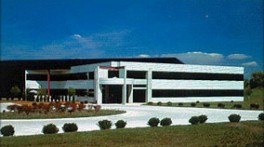| Project Name: | Hamilton Fixture Company |
| Location: | Hamilton, OH |
| Type: | Manufacturing |
| Square Footage: | 320,000 |
| Architect: | Kiesland |
Facility consolidated multiple operations to “under one roof” for national producer of custom retail store fixtures. Building features custom black siding, Butler MR-24 roof system and exposed reinforced concrete abuse walls. Two-story office constructed with horizontal box rib siding and exposed concrete elements at main entrance.
